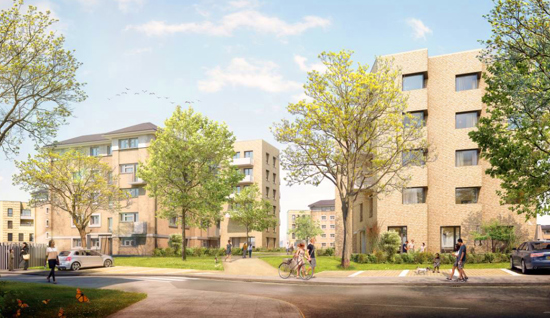
3 Cornhill, Dorchester, DT1 1BA
Region: South West
Property Type: Retail
Floor Area: 2,518sq ft
The property is situated on the east side of Cornhill in a very prominent location. It is within half a mile of both Rail Stations.
The subject property comprises an attractive period terraced property providing basement, ground, first and second floor accommodation.
The ground floor retail space currently provides a banking hall benefitting from an attractive façade and traditional glazed frontage. The first floor provides staff facilities including staff meeting rooms, storage, kitchenette and toilets accessed via steps from the ground floor. The second floor is stripped back with wooden panelled flooring and unpainted walls. The basement is accessed via a hatch from the ground floor. Internally the property benefits from carpeted floors, suspended ceilings with fluorescent lighting. Externally the property includes a small yard area to the rear of the property.
Accommodation
The unit extends to the following approximate floor areas calculated in line with the RICS Code of Measuring Practice, (6th ed):
| Net internal area | Sq ft | Sq m | |
| Basement | 379 | / | 35.25 |
| Sales Area | 922 | / | 85.59 |
| Ancillary | 56 | / | 5.19 |
| Ground Floor (ITZA) | 606 | / | 56.28 |
| First Floor | 685 | / | 63.66 |
| Second Floor | 476 | / | 44.25 |
| Total NIA | 2,518 | / | 233.94 |
Rates
| Rateable Value | £40,750 | |
| UBR | 0.504 | |
| Rates Payable | £20,538 |
Interested parties should verify these figures with the Local Authority.
Planning
The unit currently benefits from A2 planning use.
Location
- Share
Viewing
By Prior appointment only. To arrange a viewing please contact:
You may also be interested in



