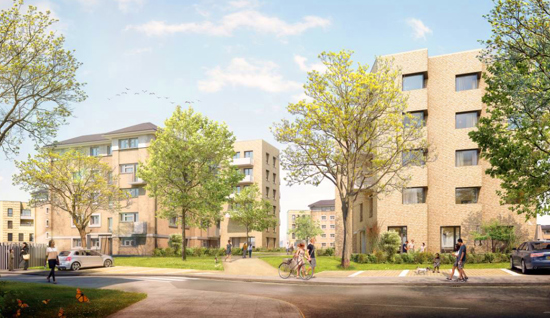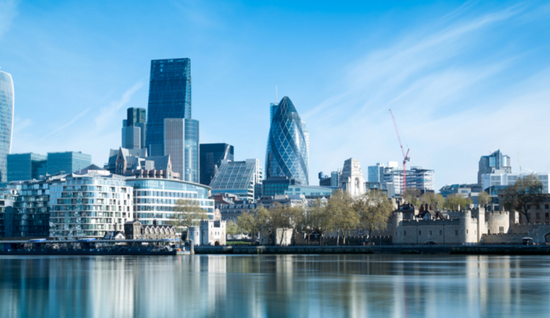
16 London Road, Forest Hill SE23 3JA
Region: Greater London
Property Type: Retail
Floor Area: 2,779sq ft
Vacant shop and upper parts sold in Forest Hill, London.
The property, occupying a prime location on London Road, is a three storey brick built building under a pitched roof providing an attractive former bank premises with return frontage onto Havelock Walk.
The ground floor provides retail/banking hall accommodation to the front of the unit, with offices to the rear. The property also benefits from a basement which comprises ancillary storage space, toilets and staff accommodation. The upper floors provide ancillary accommodation but may be suitable for conversion to residential, subject to planning.
Accommodation
The unit extends to the following approximate floor areas calculated in line with the RICS Code of Measuring Pactice, (6th ed).
| sq ft | sq m | |
| Basement | 843 | 78.33 |
| Ground floor | 1,117 | 103.80 |
| Ground floor (ITZA) | 576 | 57.15 |
| First floor (NIA) | 404 | 37.51 |
| First floor (GIA) | 635 | 54.10 |
| Second floor (NIA) | 415 | 38.60 |
| Second floor (GIA) | 567 | 52.68 |
| Total (NIA) | 2,779 | 258.24 |
Planning
The unit currently benefits from A2/A1 planning use with ancillary space above. The unit could be used for a variety of uses, subject to the necessary planning consents.
There is particular potential for residential conversion to the upper parts which benefit from separate access by way of a door in the side elevation to Havelock Walk, subject to the necessary planning consents.
Rates
Rateable value: £20,000
VAT
The property is not elected for VAT
Legal costs
Each party is to be responsible for their own legal costs
EPC
Download particulars for further details
Location
- Share
Viewing
By Prior appointment only. To arrange a viewing please contact:
You may also be interested in



