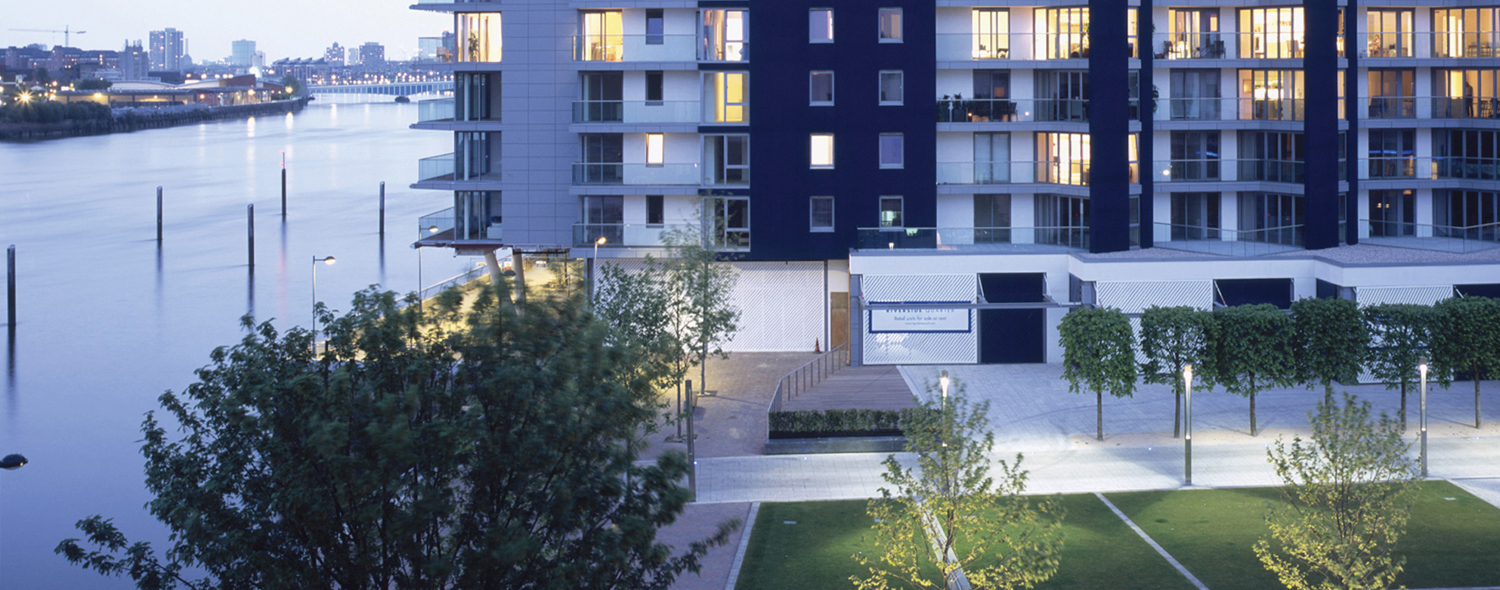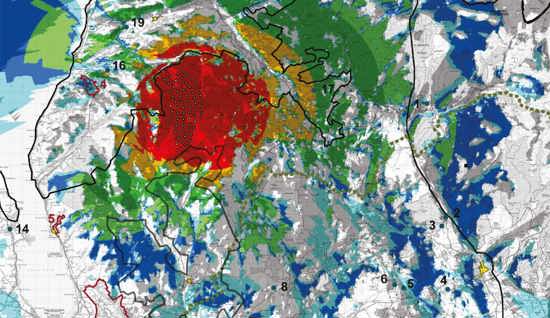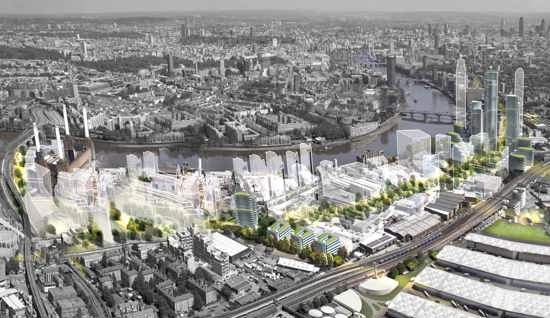
Wandsworth Riverside Quarter Landscape
Client: Frasers Property
Discipline(s):
Our Land Planning team were appointed to deliver and implement the masterplanning alongside CJCT Architects and subsequently the landscape design and implementation at Wandsworth Riverside Quarter.
Wandsworth Riverside Quarter (WRQ) is a mixed use regeneration project situated on the banks of the River Thames at the confluence with the River Wandle. The development is made up of predominantly residential towers, with commercial and retail units at ground level.
The landscape proposals consist of a combination of public realm streetscapes, a series of biodiverse semi private gardens, private roof gardens and biodiverse roofs that mitigates the loss of brownfield habitat. The brief was for the creation through Placemaking of a beautiful environment that is safe, yet accessible and includes habitat replacement and significant public open space that are accessible to all users, including push chairs and wheelchairs users. In creating a new community, attractive gardens between the apartment buildings was central to the vision that helps to create a human scale to the development.
A network of open spaces was to be delivered almost entirely constructed above a network of underground car parks. The gardens have individual charm and character with a unified language of lawns, evergreen plants and multi-stem trees providing a counterpoint to the striking architecture. High quality paving materials and street furniture was used throughout to create a durable and unified landscape and are all carefully coordinated to enhance the street environment. The resulting general lack of clutter aids legibility, health and safety, maintenance and provide real quality to the public realm. Soft landscape materials express seasonal colour, texture and biodiversity.
- Share
You may also be interested in







